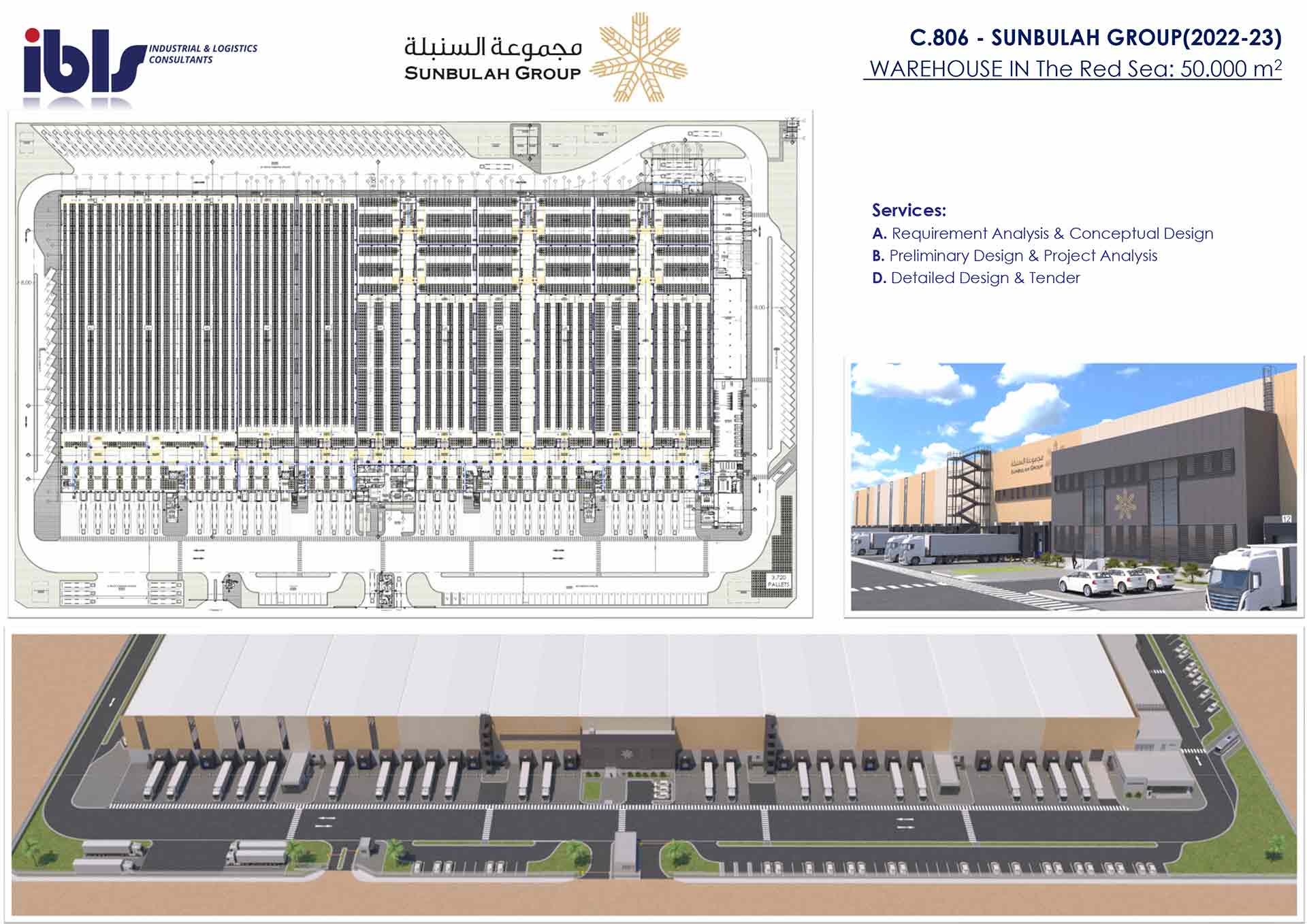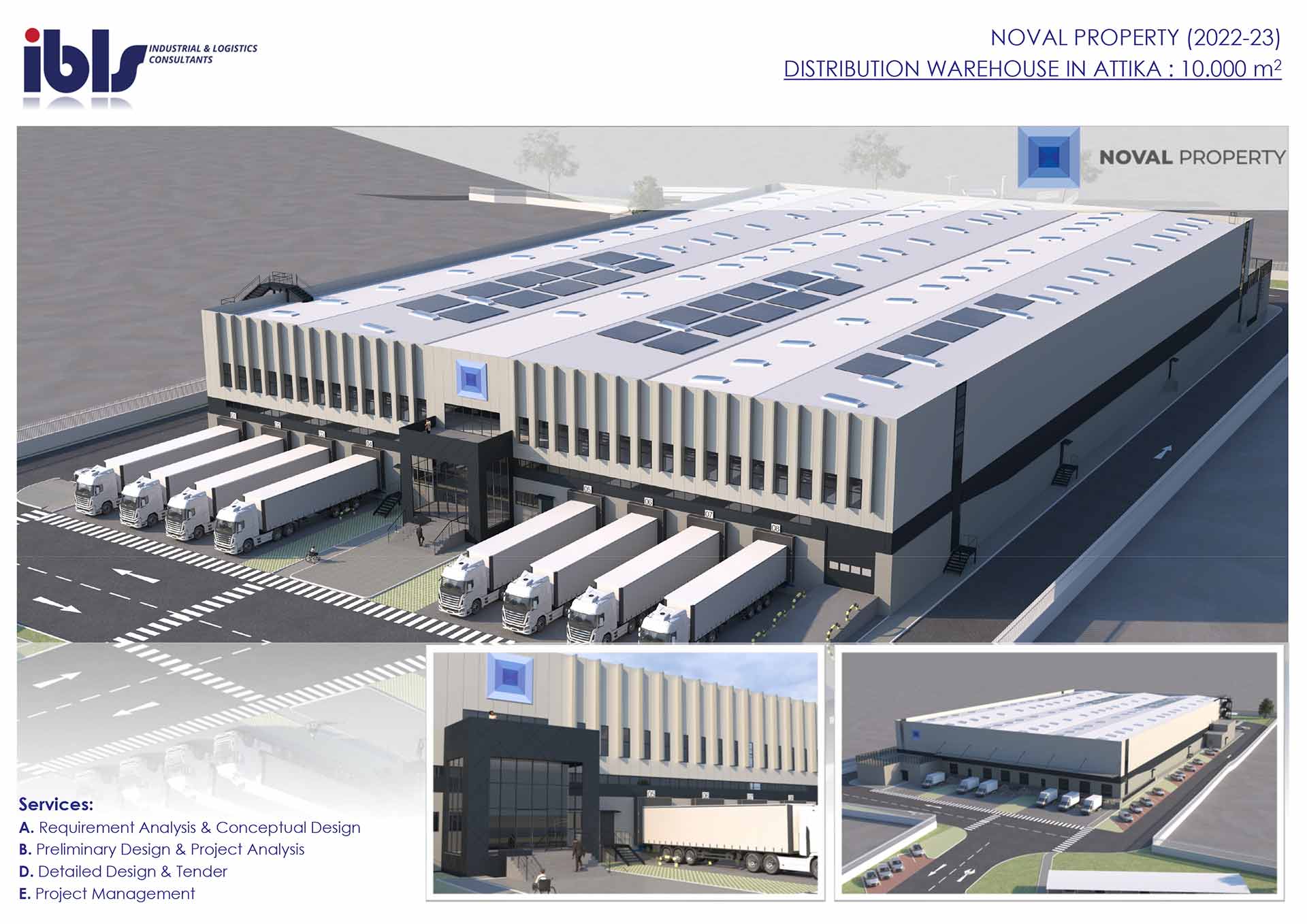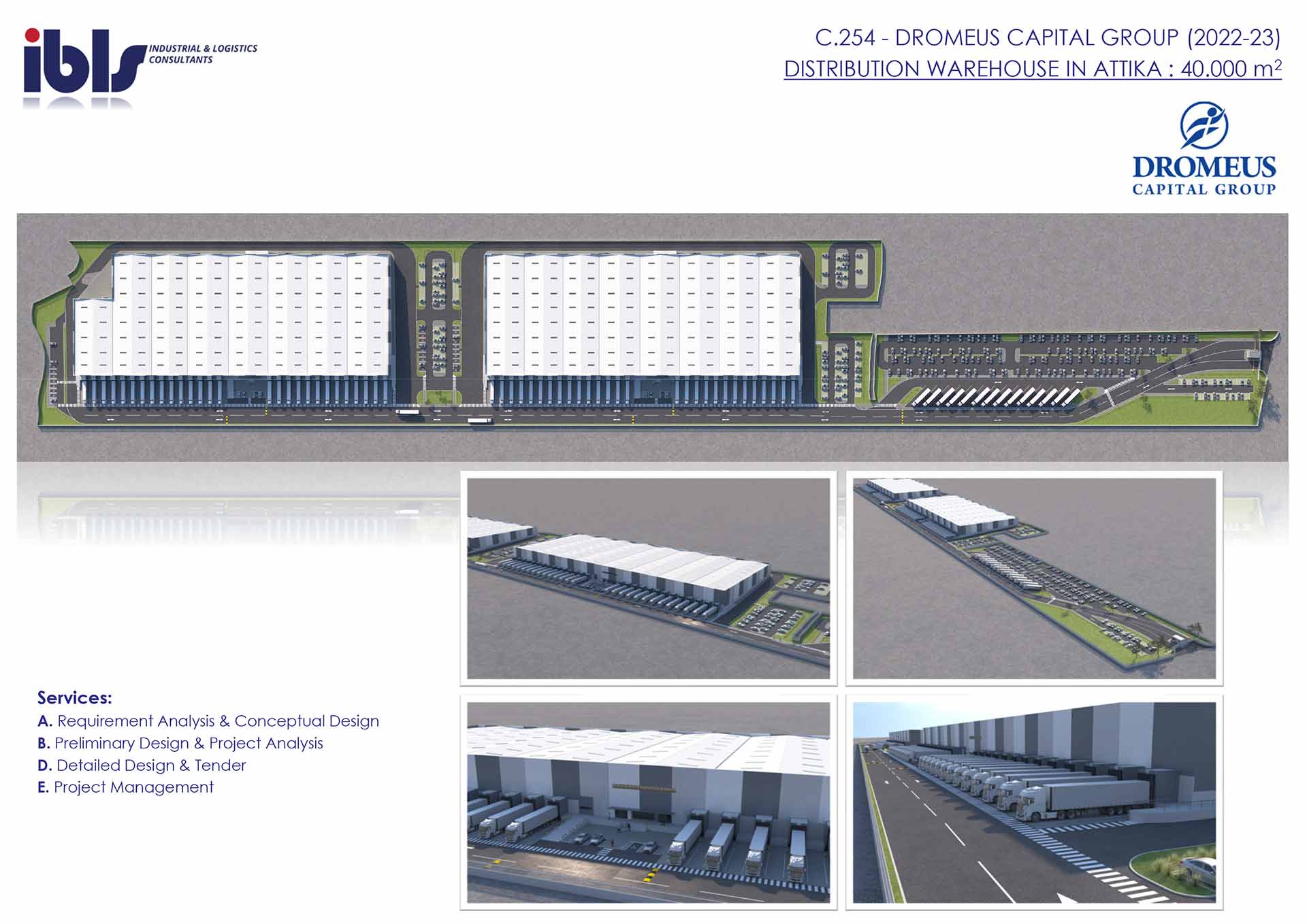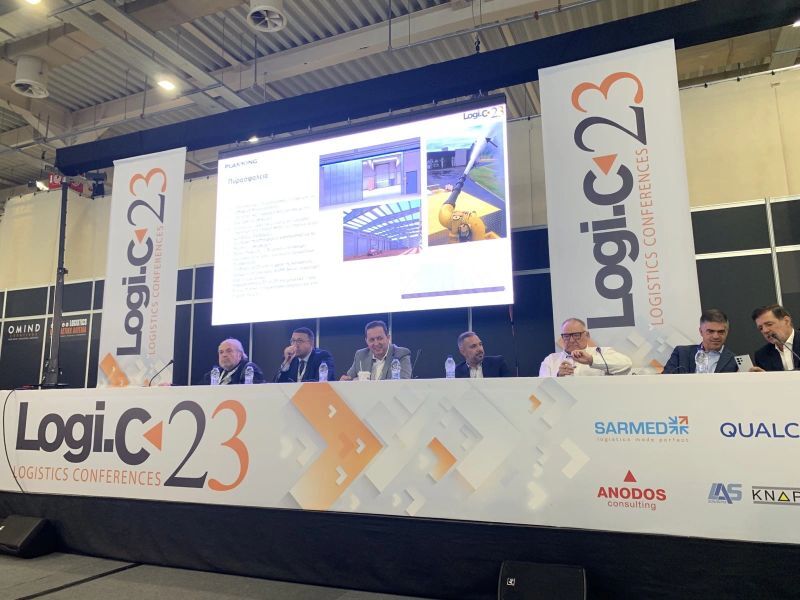Ibls possesses extensive experience in Industrial Buildings, Logistics Centers & Logistics Villages Design
We can provide Complete Solutions for the Design, Procurement and Project Management of Logistics & Industrial Development Projects.
Our points of excellence
Experience
Methodology
Solutions
Team Work
Abous us
At IBLS, we bring a wealth of knowledge and practical experience when it comes to the design and installation of special equipment.
Expertice
Our team has honed their skills in various sectors, including Industrial Buildings, Logistics Centers, and Logistics Villages.
Projects
Our team of experts works closely with clients, tailoring our services to their specific requirements and goals.
Services
Our Projects
Services: A. Requirement Analysis & Conceptual Design B. Preliminary Design...
Services: A. Requirement Analysis & Conceptual Design B. Preliminary Design...
Services: A. Requirement Analysis & Conceptual Design B. Preliminary Design...
Services: A. Requirement Analysis & Conceptual Design B. Preliminary Design...
Our Clients









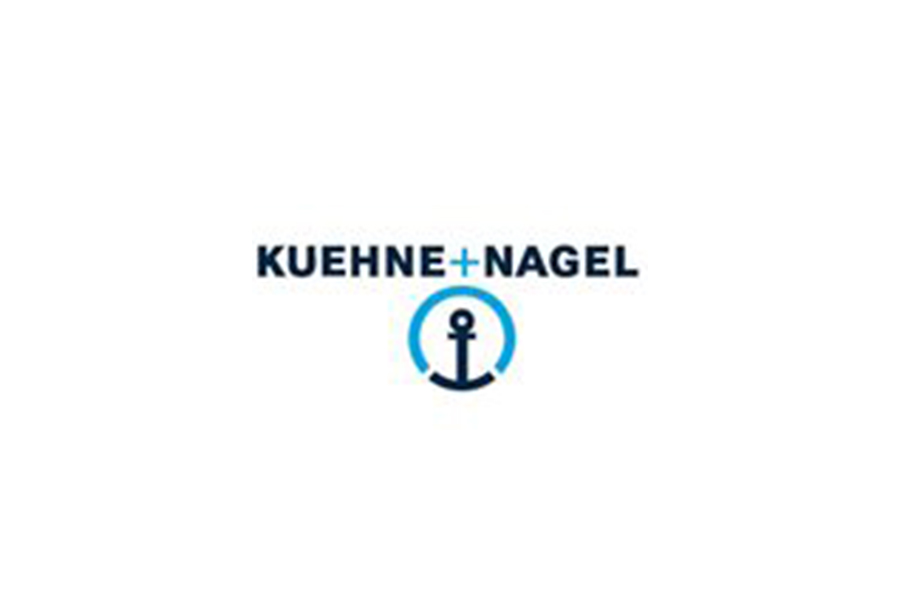
Blog
We are delighted to have won the award for “Logistics...
We are delighted to have won the award for “Logistics...

